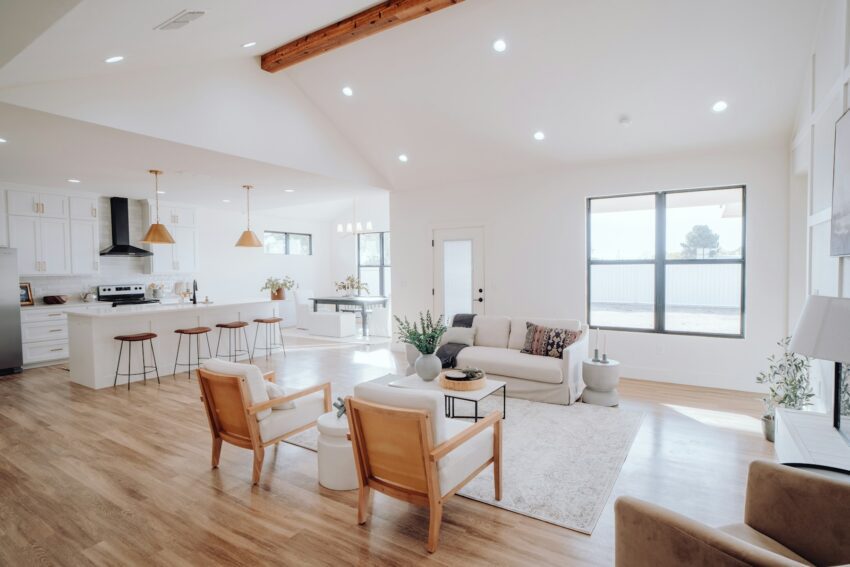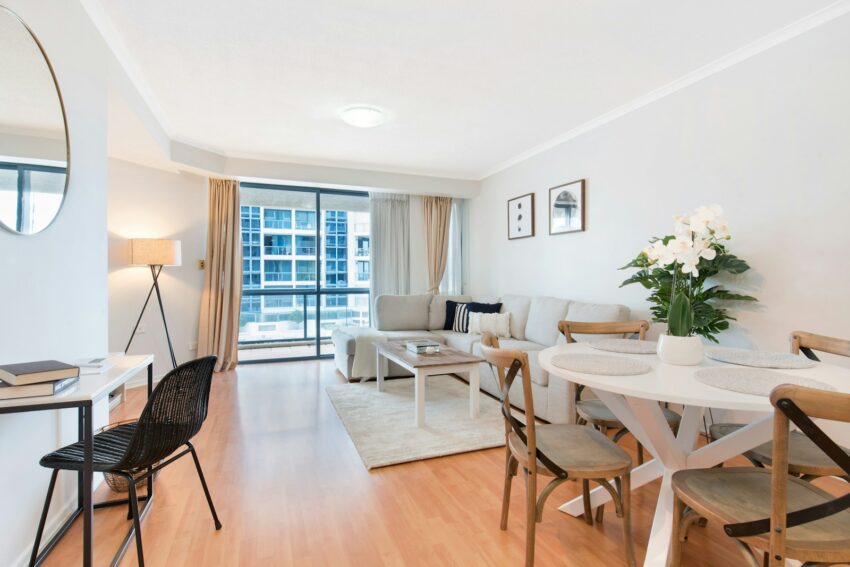Open plan living has become a hallmark of modern Australian homes, offering flexibility, natural light, and a sense of spaciousness that traditional layouts often lack. Yet, this design freedom can present a unique challenge — how do you arrange furniture in an open plan living area so it feels both functional and inviting? The key lies in thoughtful zoning, flow, and balance.

Whether you’re designing a new home or rethinking your existing space, the right furniture arrangement can make all the difference. Even small design details, such as the placement of a small round black coffee table, can help define a zone while maintaining visual continuity across your open plan area.
Define Zones with Purpose
The most effective open plan layouts are those that subtly divide the space into distinct zones — such as living, dining, and kitchen — without the need for walls. You can achieve this through strategic furniture placement.
For instance, use your sofa to mark the edge of the living area and position your dining table in a way that naturally separates it from the lounge zone. Rugs, sideboards, or low shelving units can further delineate these areas while keeping the sightlines open and cohesive.
Maintain a Natural Flow
A common mistake in open plan spaces is overcrowding. Aim to leave clear pathways that allow movement between zones without obstruction. Visual flow is just as important — repeating certain colours, textures, or finishes (such as timber or matte black metal) throughout the space helps tie everything together.
Consider furniture with sleek silhouettes that won’t dominate the room. Low-backed sofas, open-leg dining chairs, and airy side tables contribute to a sense of openness while maintaining comfort and style.
Choose Multi-Functional Pieces
Versatility is crucial in open plan living. Opt for furniture that can adapt to various uses — ottomans that double as extra seating, benches that slide neatly under tables, or extendable dining tables for when guests arrive.
Lightweight or modular pieces are also great choices, allowing you to rearrange easily depending on your needs or the occasion.
Balance Proportion and Scale
Even in a spacious open plan design, balance is everything. Large furniture pieces should be grounded with smaller accent items to create a sense of harmony. For example, pairing a large sectional sofa with a compact coffee table or minimalist armchairs helps prevent visual heaviness.
Similarly, aligning furniture around a central point — such as a rug or fireplace — can create structure and intimacy within the space.
Embrace Cohesion Through Colour and Lighting
Finally, cohesion is what makes an open plan area feel intentional. Use a unified colour palette across all zones, varying tones and textures to create depth. Pendant lighting above the dining table, floor lamps in the living area, and soft ambient lighting can help visually separate spaces while maintaining warmth and flow.
A well-arranged open plan living area strikes the perfect balance between openness and intimacy. With mindful furniture placement, considered lighting, and a few carefully chosen accent pieces, you can create a space that feels seamlessly connected yet comfortably distinct — a true reflection of modern Australian living.

