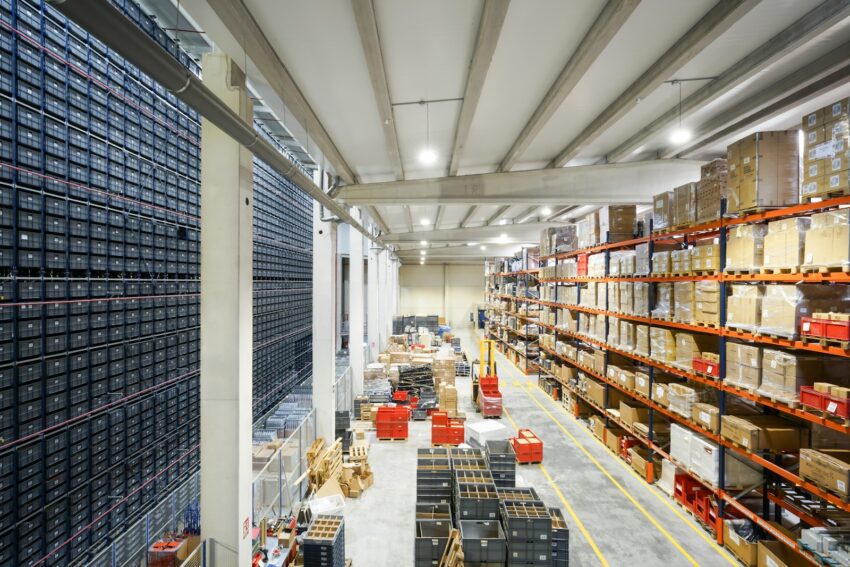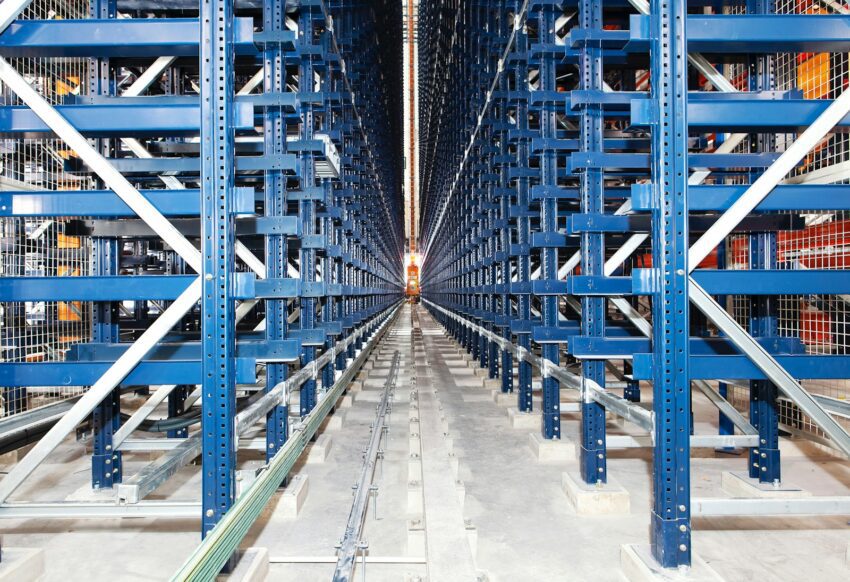For most warehouse managers, the pressure to fit more into the same footprint never really fades. As product ranges widen and customer expectations speed up, the challenge isn’t always getting a bigger space—it’s getting smarter with the one already in use. That shift is where a lot of Melbourne’s savviest warehouse operators are turning their focus.
Creating a room without building out has become a new kind of growth. It’s not flashy, but it works. With the right mix of equipment, layout strategy, and expert support, storage space gets maximised from the inside out.

Making Height Work Harder
Ceilings don’t change, but how space is used underneath them can. That’s why more warehouses are starting to push vertical storage as far as it can go. It’s less about stacking things dangerously high and more about putting systems in place that make vertical access safe and efficient.
Long-span shelving, mezzanine levels, and narrow aisle configurations are all finding new relevance. Every metre above head height is an opportunity. Used right, it becomes usable square footage that doesn’t require a single permit or construction crew.
One local pallet racking specialist in Melbourne said the key isn’t always adding new hardware—it’s realigning what’s already there. Moving one aisle, re-spacing beams, or switching to taller frames can unlock unexpected space gains.

Planning Layouts With Flow in Mind
Cramming in more racking doesn’t help if forklifts can’t move or pickers are constantly blocked. That’s why smart warehouse layouts go beyond raw capacity. They’re built to follow the natural flow of daily work.
Products with faster turnover rates need to sit closer to the packing zone. Seasonal items can be pushed further out. Heavy or oversized goods stay near the dock access to avoid unnecessary transport inside. These kinds of placement decisions cut down on steps, reduce machine movement, and help teams move with rhythm instead of backtracking through clutter.
Clear pathways matter just as much as tight stacking. A layout that breathes a bit allows for safer movement and fewer disruptions. That balance of density and accessibility is what keeps modern spaces efficient.
Small Changes That Make a Big Difference
Some of the best space-saving ideas come from fine-tuning what already exists. These are a few focused adjustments:
- Switch from standard to double-deep racking to create depth without extra aisles
- Install mobile racking systems in low-traffic zones where fixed shelving isn’t necessary
- Use vertical signage to guide faster picking and reduce time spent searching
- Review pallet types to match racking sizes and reduce wasted shelf height
- Limit open floor storage that tends to eat up space without clear boundaries
These tweaks take planning, but they don’t always require downtime. Often, they’re done in phases, aisle by aisle, without disrupting daily orders.
Investing in Equipment That Multitasks
Forklifts and pickers are evolving too. Narrow-aisle reach trucks and automated guided vehicles (AGVs) are making it easier to work inside tighter paths. That means aisle widths can shrink without compromising access.
In busy operations, voice-picking systems help keep teams moving without juggling paper or screens. The less they stop to double-check, the more time they spend pulling the right product in the right order.
Even packing stations are being rethought. Adjustable tables and rolling carts let workers adapt their stations to each shift. That flexibility clears clutter fast and creates more workspace without needing more floor.
Why Local Support Still Matters
Smart systems only work when someone understands the warehouse behind them. That’s why on-the-ground expertise still plays a big role. A good planner doesn’t just sell racking or storage bins—they read the space like a blueprint. They ask how fast items move, where staff get backed up, and what could be faster with a small adjustment.
The best results usually come from a mix of big-picture thinking and tiny, day-to-day details. A pallet racking specialist Melbourne might immediately spot areas where dead space can be reworked into prime storage. Those small wins add up.
When the solution fits the space and the workflow, warehouses stay lean without sacrificing output. That’s the kind of quiet efficiency more businesses are starting to appreciate. It doesn’t take a full rebuild to level up a warehouse. It just takes a better way of using what’s already there.
